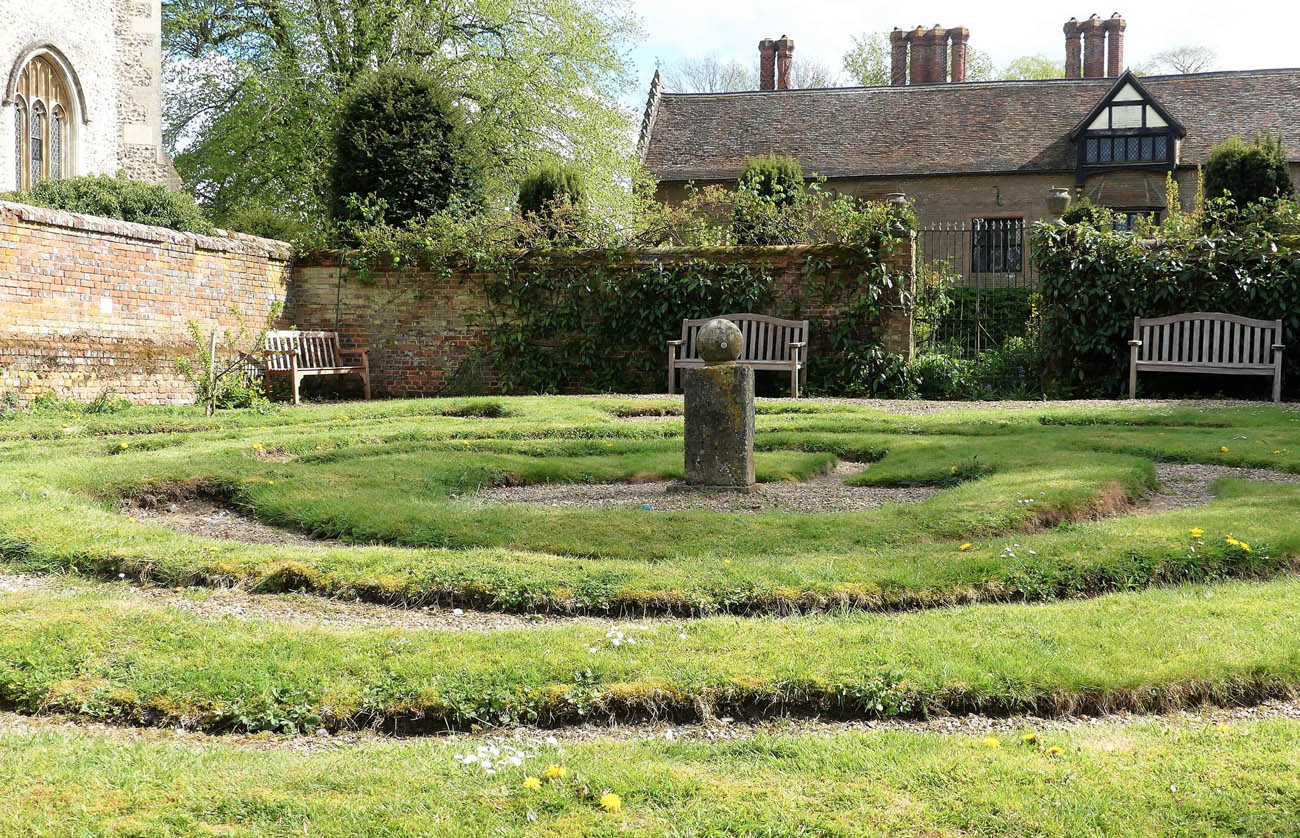Background
The estate, built between 1440 and 1454, is internationally renowned for its timber-framed house and garden. The project included important conservation repairs, the re-instatement of an external staircase to the Great Barn, installation of a biomass boiler within the Oast House, and construction of a bunker, adjacent to the Oast, to provide storage for wood chip fuel for the boiler. A new oak-framed shop garden loggia will be constructed on the site of an existing glass greenhouse, which will provide a permanent covered area and toilet facilities for visitors.
The existing system of eave gutters and downpipes on the Great Barn and Oast House will connect to a new rainwater drainage underground system, which will then connect to a new rainwater harvesting storage tank. Wool acoustic insulating matting is to be installed within the existing timber framed walls and roof of biomass boiler house.

Client: Great Dixter House
Location: Northiam, East Sussex
Sector: Historic Buildings
